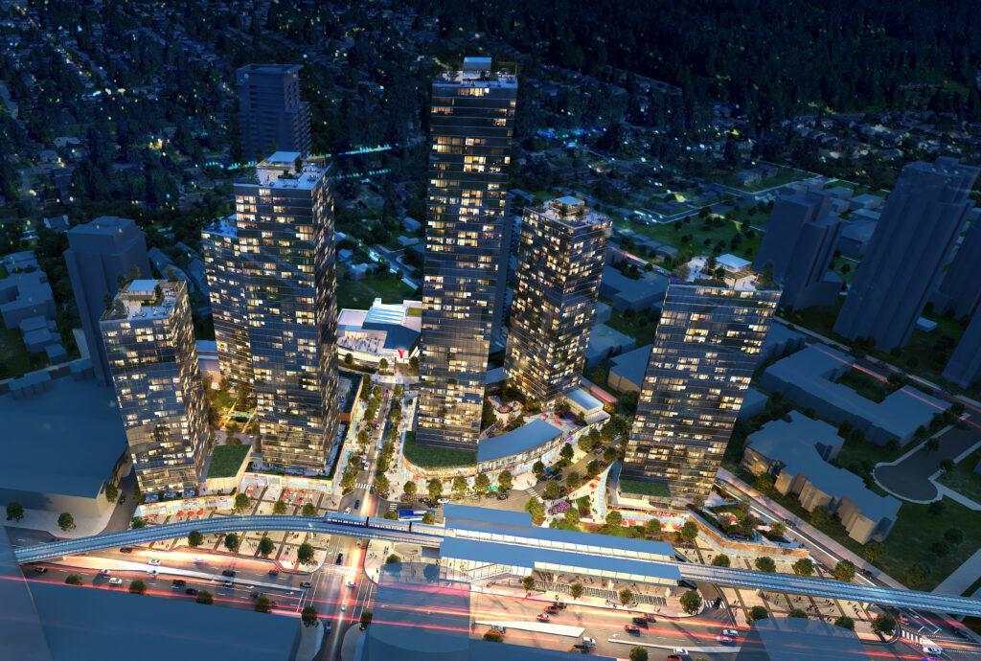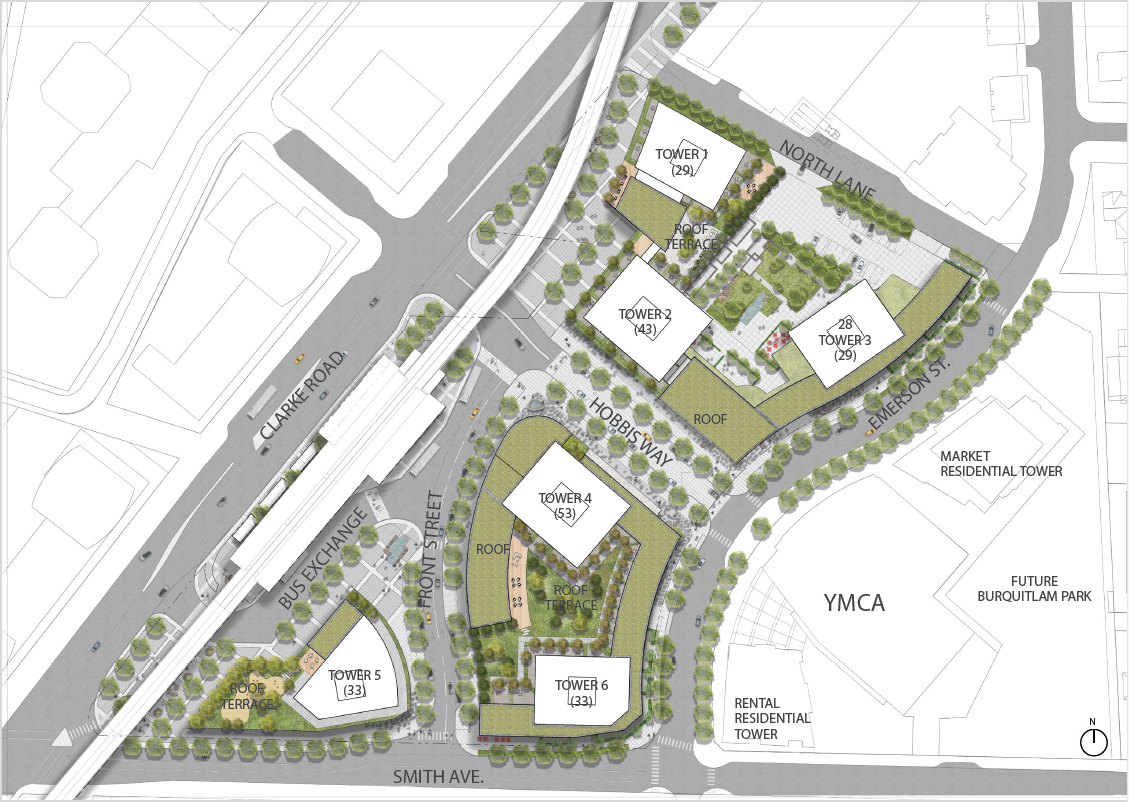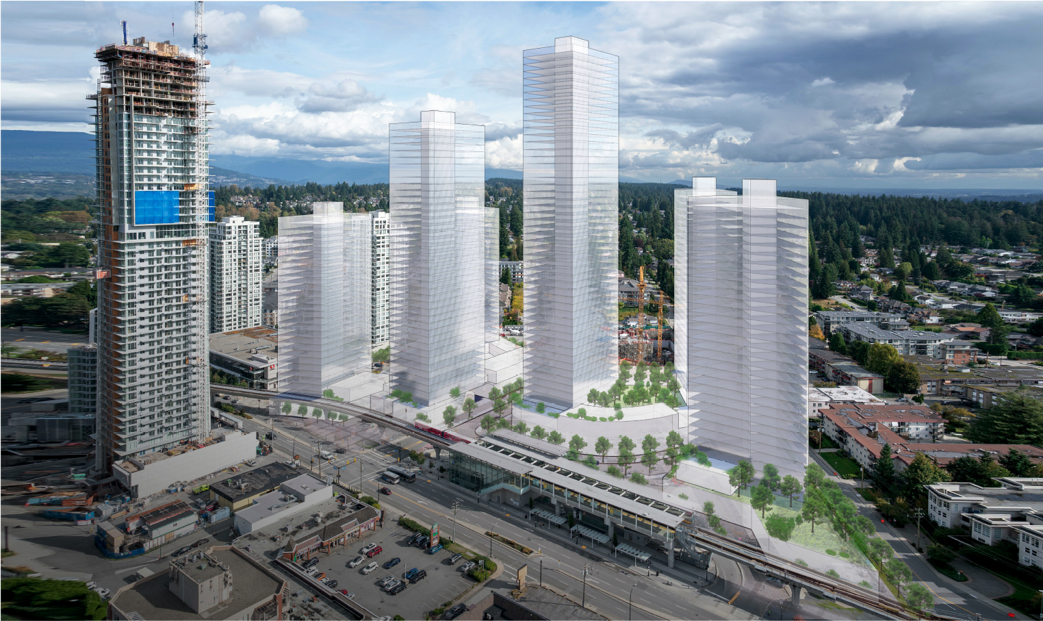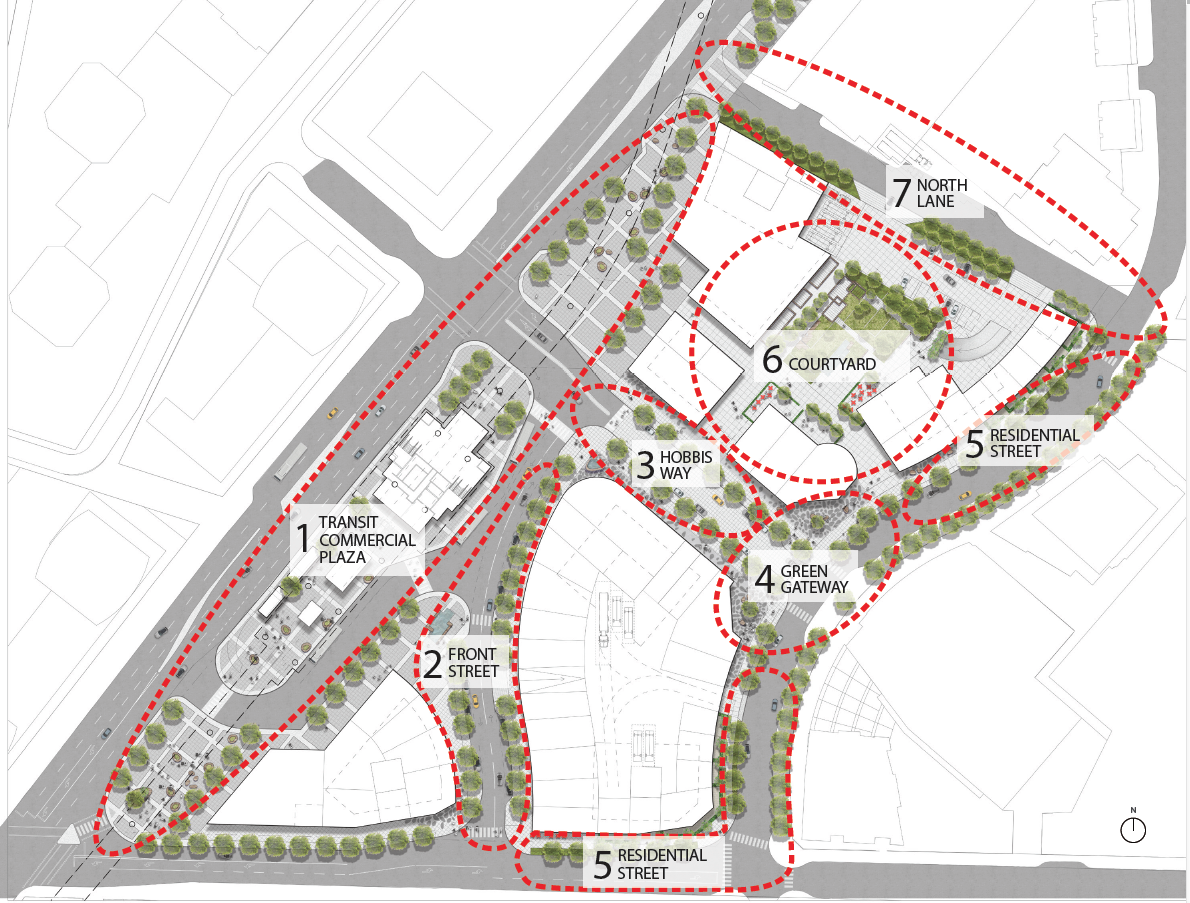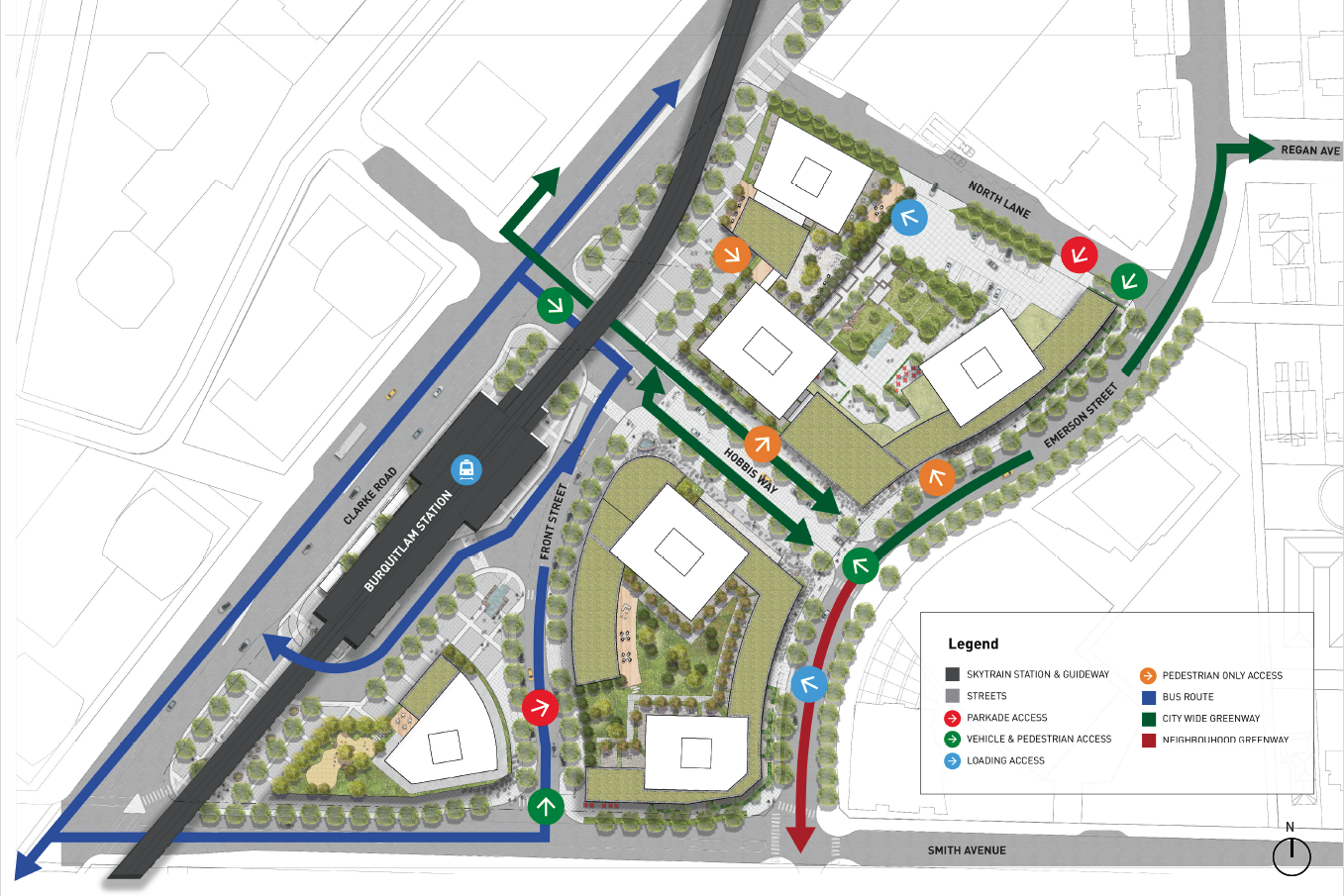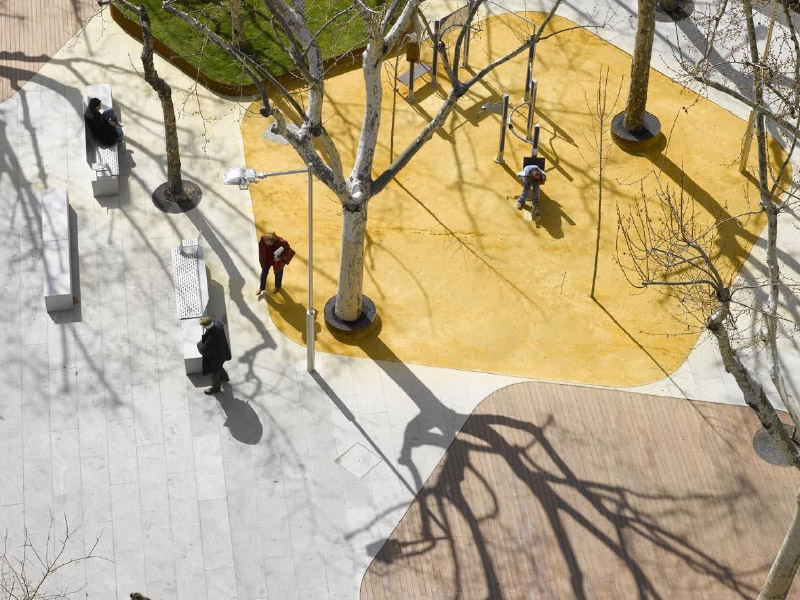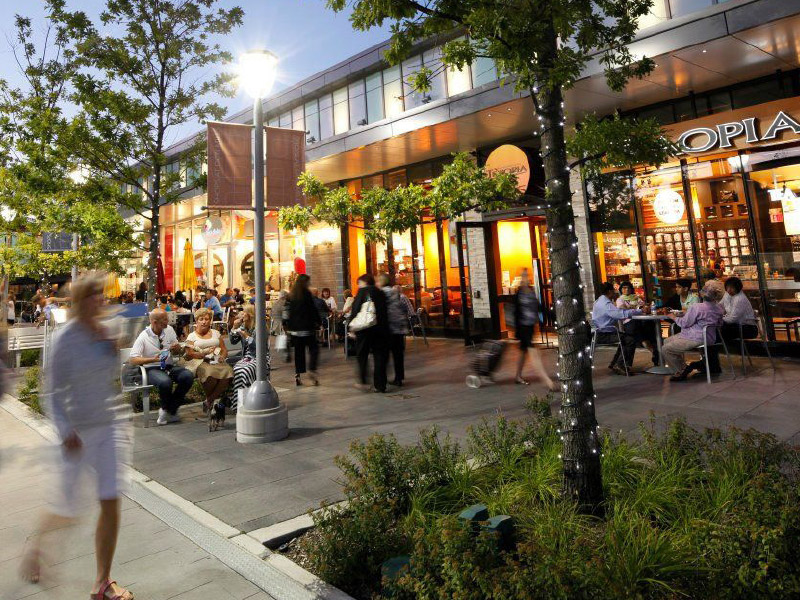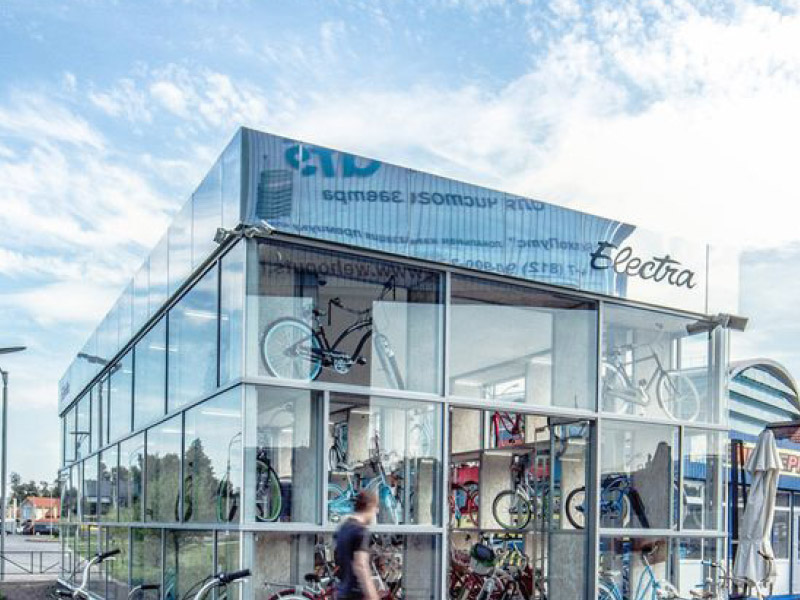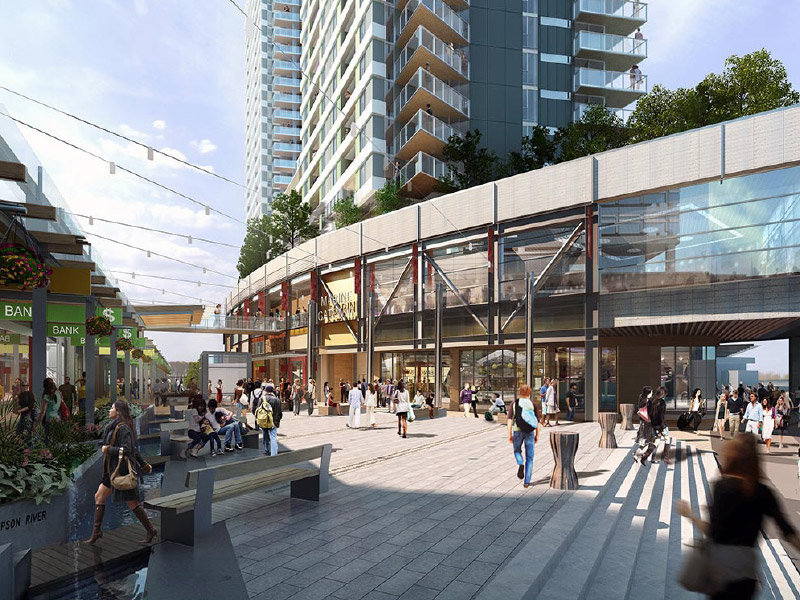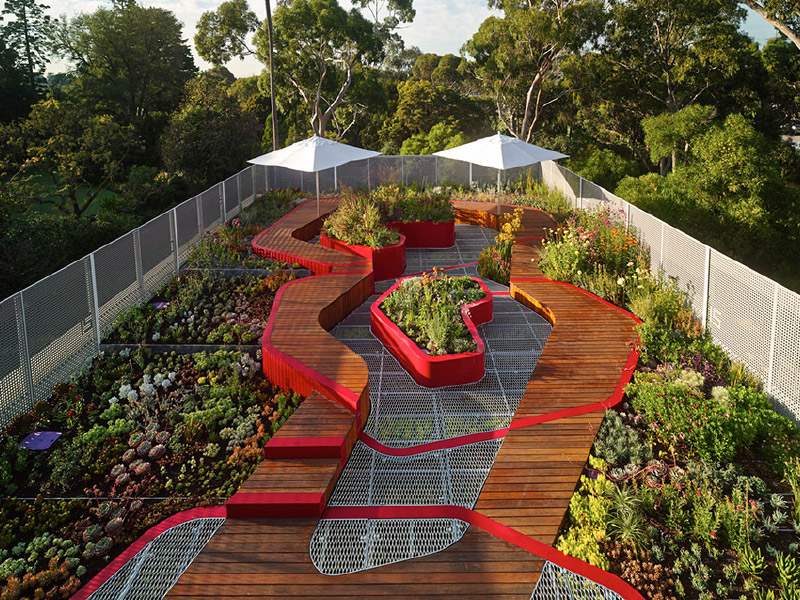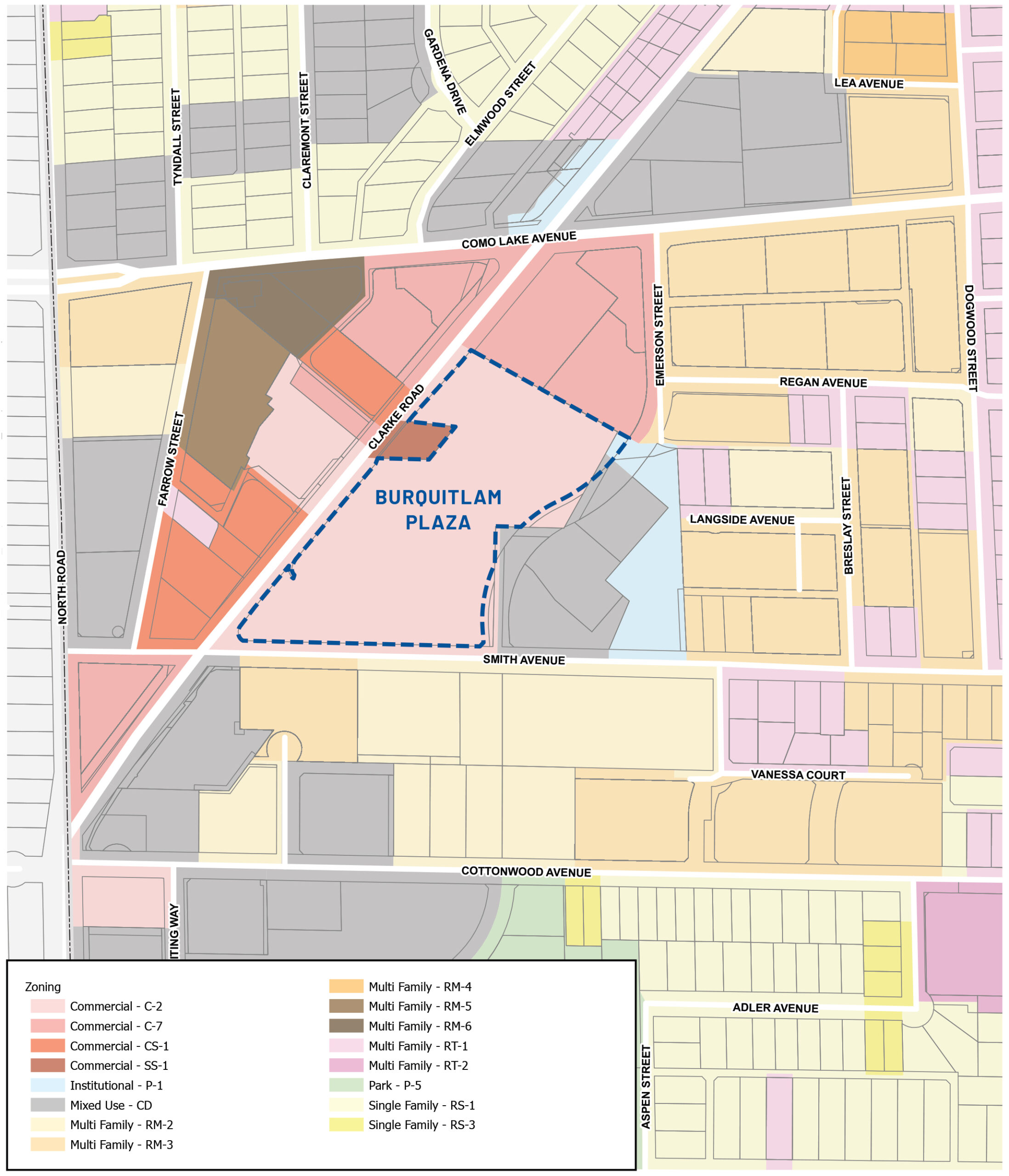location
The Burquitlam Plaza site is comprised of approximately 7.7 acres of land within the City of Coquitlam, along the
SkyTrain Evergreen Line, adjacent to the Burquitlam Station.
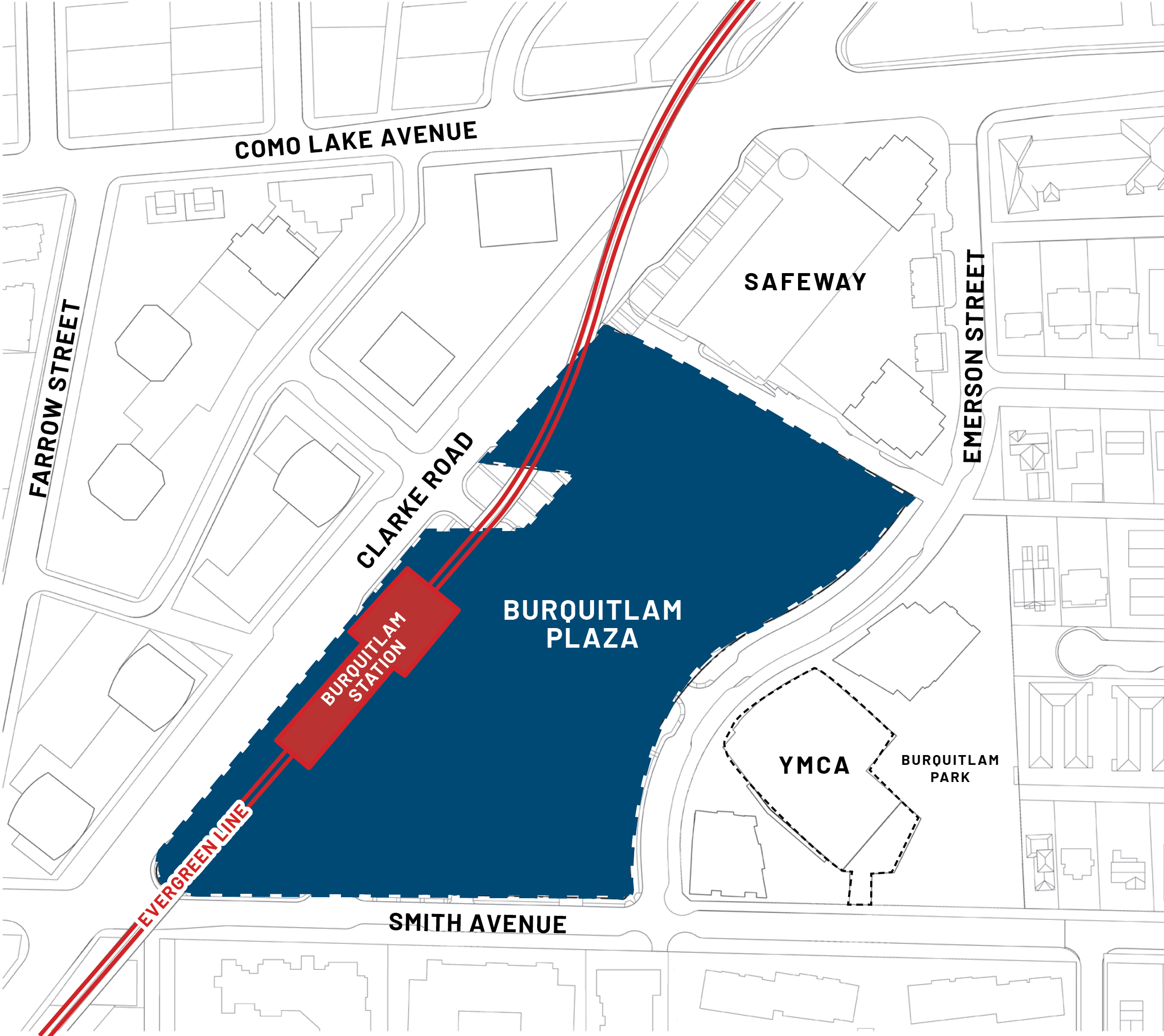
Vision
The CONNECTED CORE of the Burquitlam Neighbourhood
Burquitlam Plaza will become a lively and attractive neighbourhood hub at the nexus between Burnaby and Coquitlam, featuring a diversity of housing options supported by local services and amenities; well-connected through a human-scaled & integrated public realm.
The redevelopment of Burquitlam Plaza will permit the site to realize its potential as a Transit-Oriented hub location. While significantly improving access to transit from the new YMCA, park, and residential neighbourhoods to the east and north, Burquitlam Plaza will transform the east side of Clarke Road, increasing services and amenities to the entire neighbourhood through its enlivened and active guideway, plazas, landscaping, and exciting new commercial and residential spaces.
Building on the success of investment in regional rapid transit and recent growth within the area, Burquitlam Plaza will be a sustainable, connected and inclusive area that authentically communicates the values of the community through great design.
Guiding Principles
The following principles guide the proposed land use, urban design and site concepts for the Burquitlam Plaza:
conceptual master plan
The Conceptual Master Plan provides an overarching guide for the future development of the 7.7 acre Burquitlam Plaza site. Supported by the vision and guiding principles, the Master Plan includes a land use plan, urban design framework, affordable housing strategy, sustainability strategy, transportation plan, parks and open space strategy, public amenities strategy and more.
building massing & design
Proposed building design and massing integrates urban design best practices with sustainable building design principles, including:
- A stepped back podium that accommodates a mix of uses and active frontages to create vibrancy at the ground level. Uses include retail, restaurants, live-work units and townhouses at grade, with office and residential above.
- Six high-rise residential towers designed to minimize shadowing, maximize views and mitigate impacts to the adjacent neighbourhoods, while providing needed housing options. Tower heights will vary.
- A combination of structured and surface parking concealed with active uses.
- The tower heights are designed to complement the surrounding tower context, limit shadowing on open spaces and provide visual interest through height diversity.
Development Highlights
Design Inspiration
Respecting the rich history of the area and taking cues from nature, the design of the public realm celebrates what makes Burquitlam unique.
Grounded in the importance of connection, community heart has been designed into every aspect of the public realm at the new Burquitlam Plaza.
Mobility Strategy
The Burquitlam Plaza development will provide a much greater degree of connectivity for the surrounding community with the transformation of the existing shopping centre and parking lots to become a neighbourhood of vibrant streets and plazas, creating comfortable and interesting routes for people who walk or cycle to connect to the transit station.
Rezoning
Burquitlam Plaza is identified throughout all statutory plans, from the Metro Vancouver Regional Growth Study to the Citywide Official Community Plan and the Burquitlam-Lougheed Neighbourhood Plan, as a site within a transit-oriented development area targeted for regional, high-density, mixed-use development.
Existing Zoning: C-2 (General Commercial)
The City of Coquitlam Zoning Bylaw identifies Burquitlam Plaza as C-2 zoning, allowing for one to two storey general commercial that takes the form of small shopping centres and neighbourhood shopping facilities. The zoning limits residential uses and only permits low-density development.
PROposed CD Transit Village Commercial Zoning
A CD Transit Village Commercial Zoning, which is based on the C-7 Transit Village Commercial Zoning, aligns with the proposed development, intended to promote rapid transit service by encouraging mixed-use development in Neighbourhood Centres to accommodate residential uses, commercial, civic/assembly uses, professional services and a range of amenities and quality-of-life attributes. This zone’s emphasis is to minimize the necessity for automobile transportation by providing integrated access to public transit and safe and convenient pedestrian and bicycle routes throughout the neighbourhood.
ABOUT MORGUARD
Morguard is a fully integrated real estate advisory company, established in 1976 to manage and invest in high-quality real estate throughout North America, including Burquitlam Plaza. At Morguard, commercial leasing is a bench strength. With market intelligence and local expertise, Morguard helps tenants realize their business potential in our owned and managed commercial real estate portfolio of nearly 40 million square feet of office, industrial and retail space across North America.
STAY INFORMED & SUBSCRIBE FOR UPDATES
Join our mailing list for the latest updates on the project, upcoming engagement events, and opportunities to get involved.
Please enter your information to the right, click submit, and check your inbox for a confirmation email.


